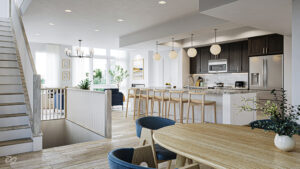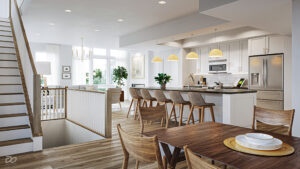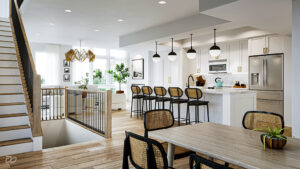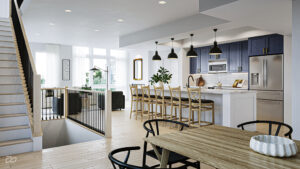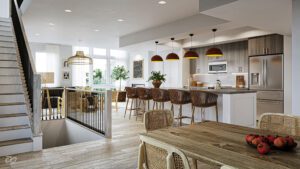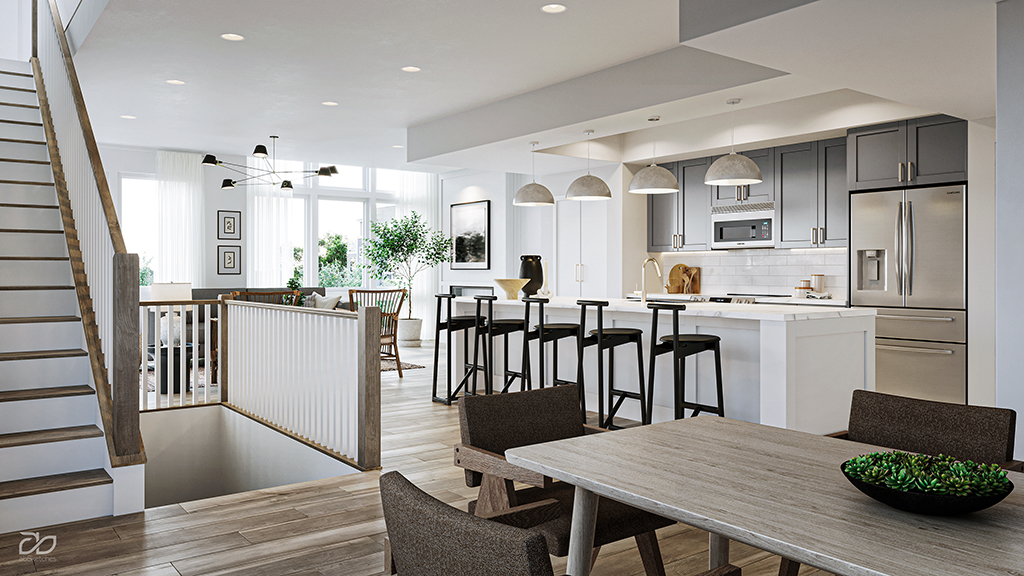Ask About Our Current Incentives. Speak With Melissa at 240-415-8613 today!
Frederick County School District
Easy access to commuter routes
2-1/2 miles to Downtown Frederick
Parks and Walking Trails
Floor Plans
Sedona
This thoughtfully planned layout offers a unique design, with all amenities on the main level for easy, single-floor living. Venture up to the second floor to discover a second bedroom complete with its own full bath. Each of these end units are located on the ground level, with easy access to your private garage, and is complemented by a ground-level private patio where you can relax with a morning coffee, bask in the sun, or enjoy evening breezes.
Juneau
Located on the ground level, this unit offers easy access to your private garage. The main floor boasts a large and inviting living room, dining area, and kitchen that seamlessly blend together. All three bedrooms are on the second level with the laundry room centrally located making it easy to keep up with household chores without the need to navigate stairs. This condo features a versatile loft space, which can be customized to suit anyone’s needs. The private patio provides a serene escape just steps from your living space.
Telluride
This single-level, sprawling condo located on the second floor, has an open floor plan that seamlessly connects the living room, dining area, and kitchen. The numerous windows allow sunlight to flood the interior creating a warm and inviting atmosphere. The covered terrace nestled in the heart of the living area seamlessly merges indoor and outdoor living. This unit embodies the essence of one-level living at its finest.
Aspen
Located on the third and fourth floors, this remarkable plan offers two inviting terraces making the most of your outdoor surroundings, and the convenience of a main level master bedroom complete with a full bath and a walk-in closet. Two well-appointed bedrooms on the second level ensure privacy and comfort, while the laundry area on this level adds convenience to your daily routine. The kitchen boasts a stunning 12-foot island, which serves as a focal point for both meal preparation and casual dining.
Estes Park
This plan is situated on the third and fourth floor. With a spacious main living area, a versatile nook, a remarkable 12-foot kitchen island that provides ample space for meal preparation, this condo is a haven of comfort and style. Featuring two outdoor terraces to enjoy the scenic surroundings, it seamlessly extends the living space and allows you to enjoy the outdoors. The first terrace is a spacious, covered family room extension, perfect for entertaining, dining, or simply enjoying the fresh air. The second terrace, accessible from the master suite, provides a more private retreat where you can wake up to serene views and unwind in the tranquility of your surroundings.
Napa
This impressive end unit condo, located on the third and fourth floors, is a true embodiment of luxury and style. Featuring a spacious kitchen with a magnificent 12-foot island, a dedicated office space, and an abundance of windows that fill the condo with natural light and creates an ambiance of airiness and sophistication. The second level is dedicated to the bedrooms, convenient central laundry area, a spacious loft, and three terraces. The master suite boasts its own private terrace, and an additional bedroom has access to a second private terrace providing the opportunity for relaxation and taking in the surroundings.
Interior Packages
Shenandoah
Verde
Acadia
Zion
Topanga
Red Rock
Denali
Nicasio
Indulge in the serene and enduring color palette influenced by the charm of Shenandoah, Virginia. The colors evoke a sense of tradition, sophistication, and timelessness, creating an atmosphere that is both conservative and classic. These hues provide a calming and elegant backdrop that will stand the test of time, offering an enduring and tranquil ambiance in any space.
Envision yourself within the soothing colors and contemporary patterns influenced by the beauty of Verde, Arizona. These fresh and new-age designs and shades create an ambiance that feels both modern and rejuvenating, offering a unique and invigorating experience in any setting.
Picture yourself immersed in the sophisticated luxury inspired by the beauty of Zion, Utah. The color palette here is bright and light, offering a modernized twist on traditional elegance. This approach lends a sense of refinement, while the contemporary elements introduce an air of chic sophistication. It's a harmonious blend of classic and modern, creating a space that feels both timeless and upscale.
Nestled in the mountains between Malibu and Calabasas, this unique location infuses a fresh, retro, and refined aesthetic into your living space. Visualize yourself surrounded by the bold colors and retro-inspired patterns drawn from the vibrant spirit of Topanga, California. The bold hues and patterns reflect the dynamic character of Topanga, creating an environment that is both energetic and nostalgic, resonating with a sense of style that's as unique as the location itself.
Influenced by the raw beauty of Red Rock, Nevada, this modern and minimalist aesthetic is inspired by the stark desert landscapes of Southern Nevada, where simplicity reigns supreme. The use of a captivating blend of earthy and modern elements throughout the living space combines the warmth of natural aesthetics with a sleek, contemporary touch, creating a space that embodies the raw and unapologetic beauty of the Red Rock Canyon just outside Las Vegas.
Inspired by Denali, Alaska, the interior exudes a sense of elegance while maintaining a connection to the untamed splendor of the Alaskan wilderness. This design concept encapsulates the idea of bringing the natural beauty of the wilderness into your living space, creating a space that feels both daring and refined, mirroring the rugged yet majestic landscapes of Denali.
Picture yourself in the classic and modern color palette influenced by the timeless beauty of Nicasio, California. Nestled in the valley north of the redwoods, this area reflects a warm and golden ambiance, reminiscent of Northern California ranches. The palette exudes a sense of sophistication and elegance, blending classic and modern elements in perfect harmony. It creates an atmosphere that is both inviting and refined, capturing the rich heritage of Nicasio while embracing a contemporary sensibility.
Contact
Email
gambrillglenninfo@gmail.com
Model Location
710 Iron Forge Road, Unit D, Frederick, MD 21702
Phone
(240) 415-8613
Model Home Hours
Monday: 12:00 – 5:30 pm
Tuesday: appointment only
Wednesday: appointment only
Thursday: appointment only
Friday: 12:00 – 5:30 pm
Saturday: 12:00 – 5:30 pm
Sunday: 12:00 – 5:30 pm









